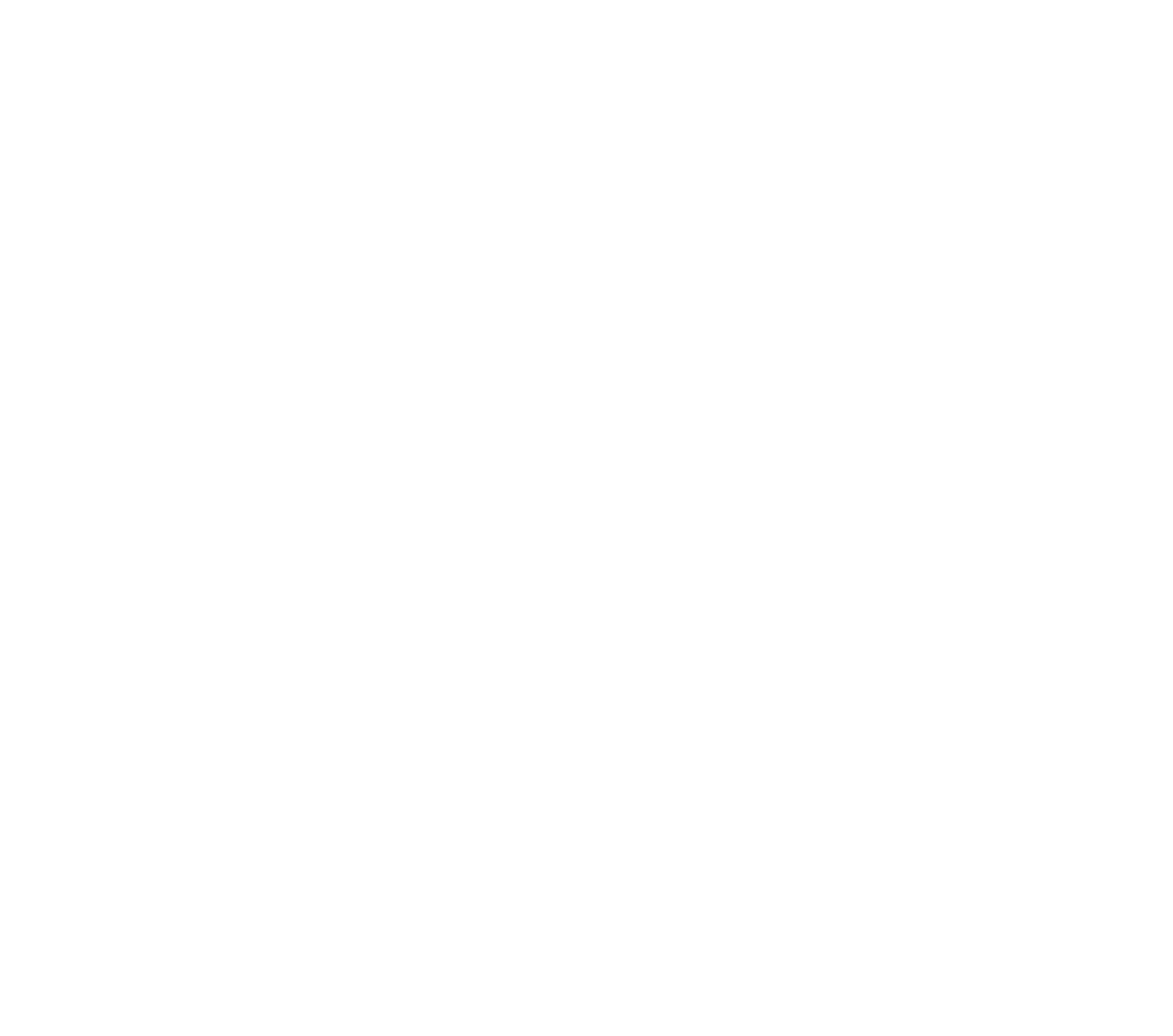Foundation and Slabs
9’-10” tall concrete foundation per plan
Basement slab – 4”, 4,000 psi concrete with 6x6 10 gauge mesh
Garage slab – 6”, 4,000 psi concrete with 6x6 6 gauge mesh
Waterproofing – Tuff and Dry foundation waterproofing system
Framing
Framing per the structural plans to meet or exceed code.
Doors, Windows and Skylights
Windows – Weathershield with casing per plans
Entry doors – foyer and mudroom – per plans
Screen doors – not included
Garage doors – painted per plans
Interior doors – 1-3/4” painted Tru-Stile 3-panel MDF, 8’-0” on first floor, 7ft on second floor, 7ft in basement.
Exterior Finishes
Stone work – as constructed
Siding – Boral, factory primed nickel-gap
Exterior trim – All wood trim - factory primed
Rubber roofs– Black EPDM
Copper roofs – red copper
Gutters – half round red copper
Downspouts – red copper, round
Landings and steps – Blue Mist granite
Plumbing and Gas
Soil pipe – PVC
Water piping – Pex tubing with Viega brass fittings. Copper terminations
Hot water re-circulation line included
Exterior sill cocks – 2 in front, 2 in back, 1 in garage
Plumbing fixtures – per Seller specifications
Gas to the following: cooktop, (4) fireplaces, dryer, boiler, barbeque
HVAC
Boiler – Lochinvar Knight 95% modulating boiler with outdoor reset controls
Air handlers – Bosch variable speed, with ECM motors
Condensers – Bosch 2.0 hybrid heat pumps, up to 20.5 seer
Filters – Aprilaire 2200, media filter, Merv 13
Dehumidification – 2 Aprilaire, ducted into basement and attic air handlers
Humidification – two steam Aprilaire on 1st floor air handlers
Domestic hot water – one 115 gallon superstore tank
Air-to-air exchangers – one for first floor and basement, second for second floor
Radiant floor heat – hydronic in garage, electric radiant in (2) master bathrooms
Thermostats – Honeywell, Wi- Fi capable
Cooktop hood and fan – included in the appliance package
Zoning:
basement – 3 zones
first floor – 4 zones, plus radiant in garage floor
second floor – 6 zones, plus (2) radiant zones in master baths
Grills
Ceiling and wall: Titus or equal
Floor: flush oak grills
Electrical and Fixtures
Service – 600 amp
Architectural fixtures –recessed, under-counter, mechanical room lights, bathroom fans - included
Decorative fixtures – provided by the Buyer, installed by the Seller
Low voltage – light control, telephone, data, cable, audio/video, computer, security – wiring included per plans. A/V and computer equipment provided by Buyer, installed by Seller
Central vacuum – a system is included
Insulation – thermal and sound
Roof rafters – 10” open cell foam
Exterior walls – 5-1/2” open cell foam
Basement walls – R-11 drain board/insulation on exterior of foundation
Inaccessible basement walls – additional 2” of closed cell foam
Basement ceiling – Roxul Rockwool
First floor ceiling – Roxul Rockwool
Second floor ceiling – not insulated
Interior walls – 3-1/2” fiberglass for sound
Wallboard & Plaster – all areas skim coated with a smooth plaster finish
Interior trim, Cabinetry and Finishes – as installed
Flooring
Hardwood - 4” rift white oak. 2ft minimum length. Standard stain and 3 coats of urethane
Mechanical and storage room floors – painted
Garage floor – epoxy paint
Hardscape and Landscape – The following items are included, except as noted
Walks, patios, driveway, driveway border
Trees and shrubs – per the approved landscape plan
Additional trees, plantings, flowers – as installed
Grass – micro clover hydro seed
Loam and gravel
Landscape lighting – 4 bollard lights along the driveway
Stone walls – as constructed
Irrigation system - included
Irrigation well - included
Pool, Pool house, pool patio, fencing, other related pool work – priced at Buyer’s request
Basement – a finished basement is included with a full bath, separate exercise room, bar, wine cellar, sauna, recreational space and bedroom suite. Golf simulator and home theatre fit out if requested by Buyer to be furnished as an additional cost.
The following interior finishes are included in the base price per plans and Seller Specifications
Cabinet knobs and pulls
Door hardware
Countertops and slabs
Mirrors and glass
Bath accessories
Appliances
Shower doors and tub enclosures
The following is included as a Buyer Allowance:
Closet cabinetry – for six secondary bedrooms $30,000
Buyer Items – The following items to be paid directly by Buyer:
Decorative lighting
Audio / Video and computer equipment
Shades – motorized or manual
Golf simulator, home theater - fit out to be purchased through the Seller as an additional cost
Living Area:
First Floor: 4,780 SF
Second Floor: 3,835 SF
Garage: 1,310 SF
Basement: 3,505 SF
Total 13,430 SF
Ceiling Heights
First Floor: 10’-0”
Second floor: 9’- 6”
Basement 3,505 SF 9’-0”, 8’- 0” at soffits
Garage: 12’-0” plus cathedral
